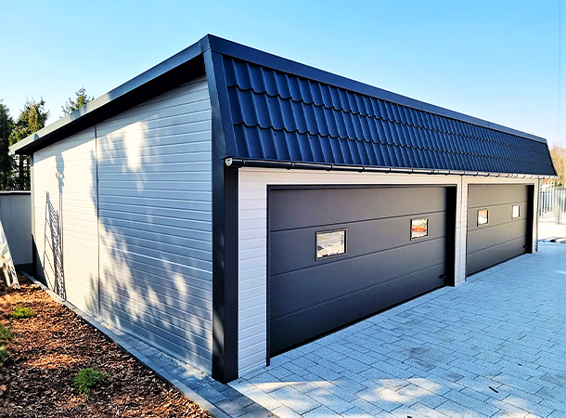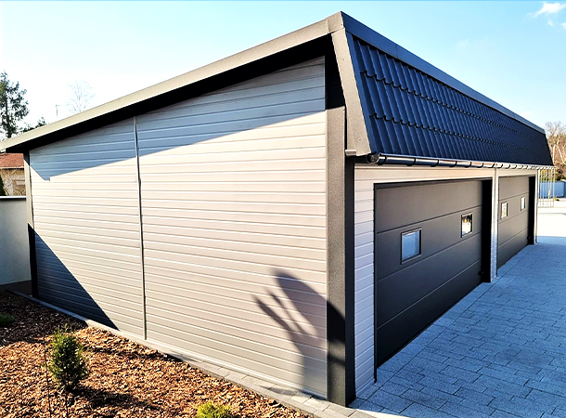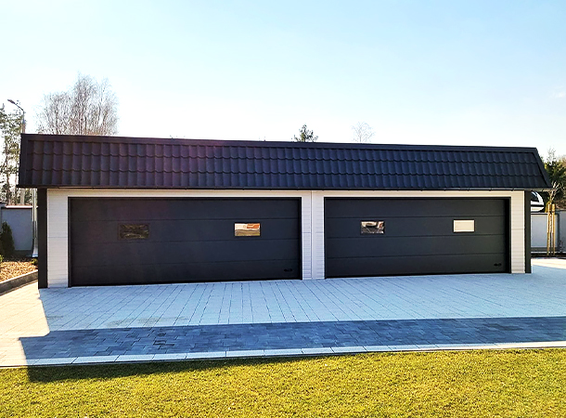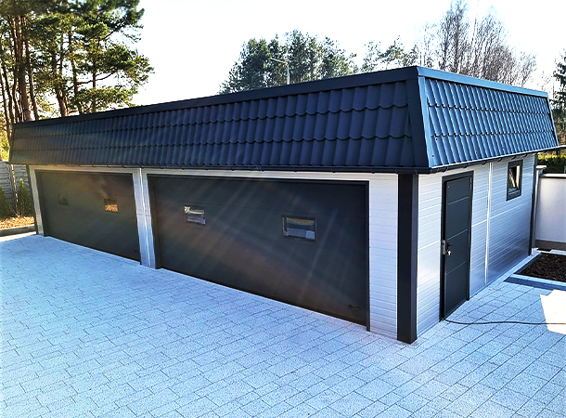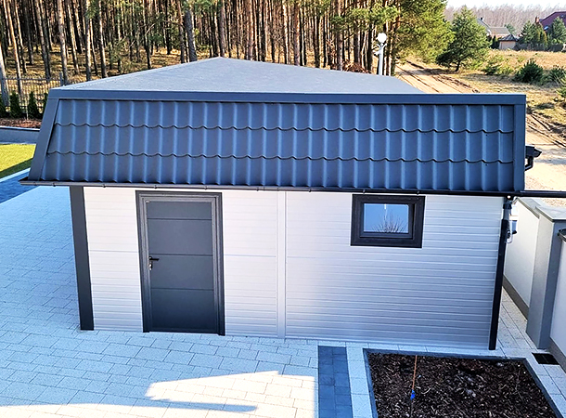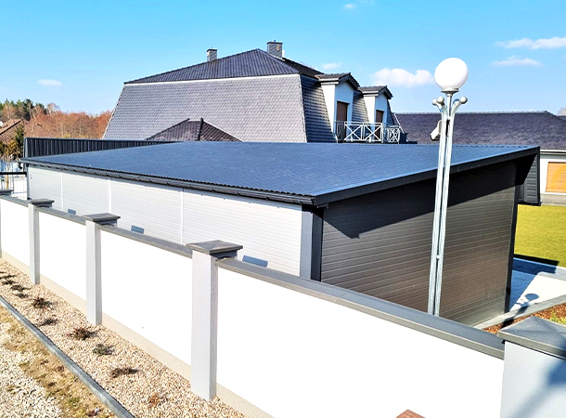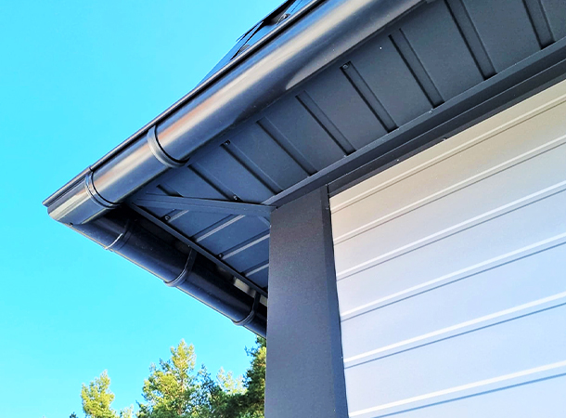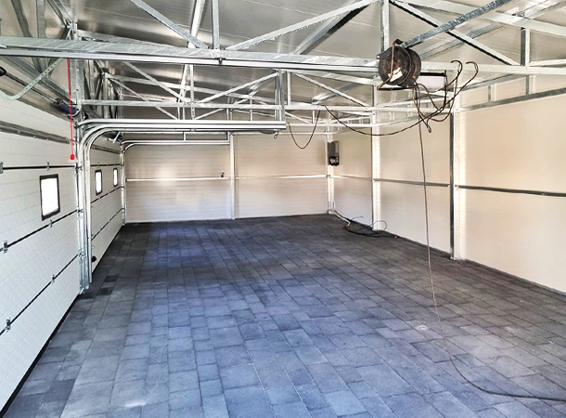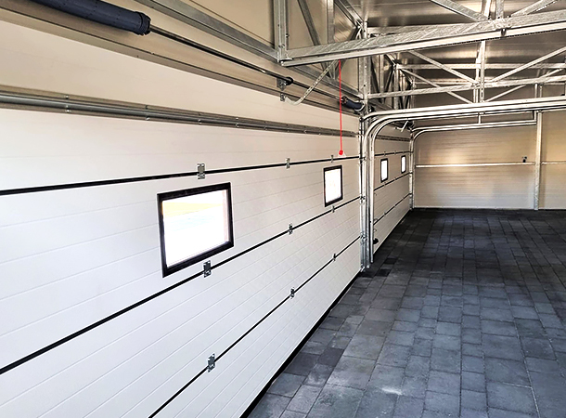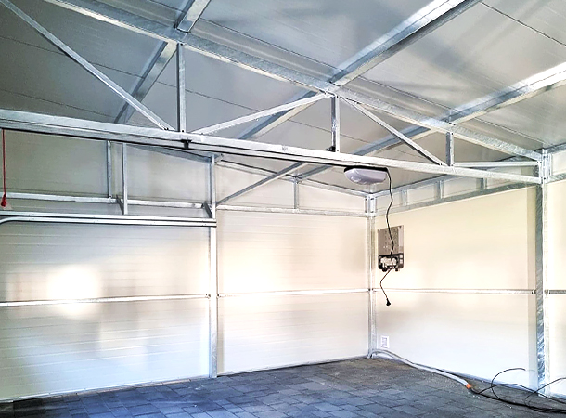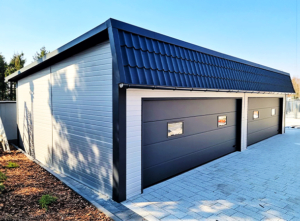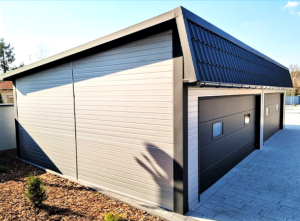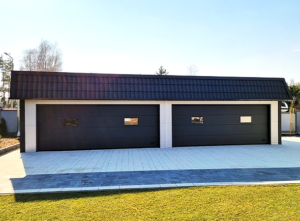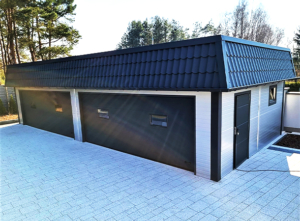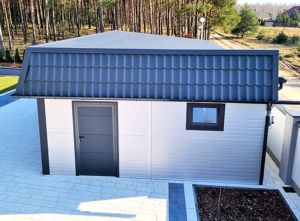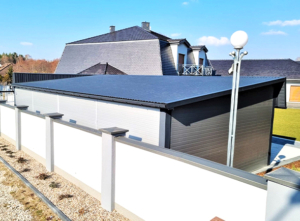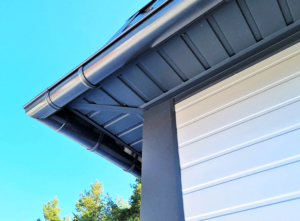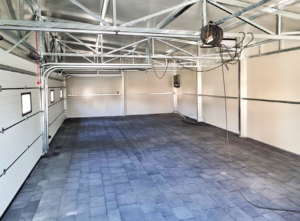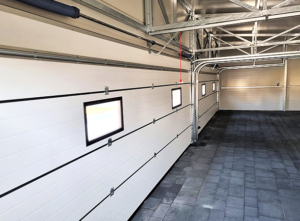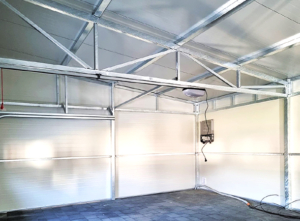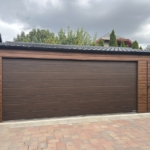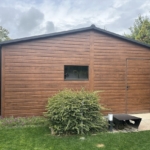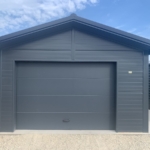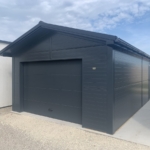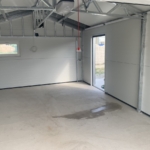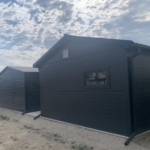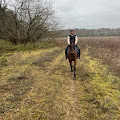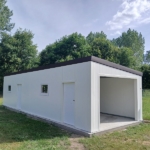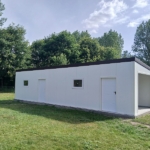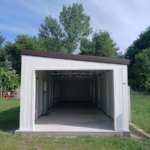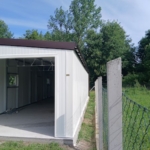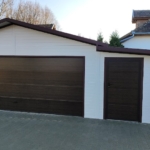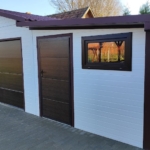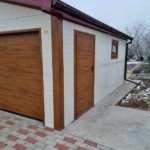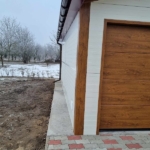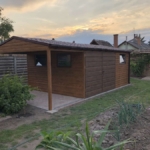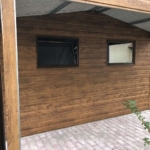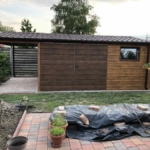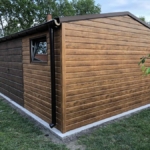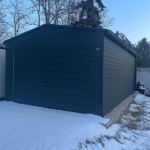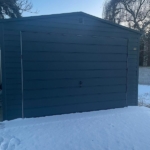Product features and description:
Parameters for insulated mobile garage (sandwich panel garage) / lightweight workshop / warehouse with default settings:
- Width and length: 12x6m
- Roof type: rear sloping roof with customized design, mixed plywood and trapezoidal sheet cladding, class I sandwich panel (thickness: 60mm PIR - also available in 100mm for an extra charge)
- Height: maximum height 3.2m (front wall), minimum height 2.6m (back wall)
- Gate type: 2 insulated, motorized sectional gates front-centre
- Gate width and height: 5,1x2m (total clearance height: 1,9m)
- Door type: 1 door (right-hand door, 0,9x2m, insulated, aluminium, with wide horizontal panel) - right side wall, 1m from the front wall
- Window: 4 windows (60x30cm, double glazed, insulated, plastic) - built in sectional doors
- Window: 1pc sash window (100x60cm, double-layer, insulated, plastic) - right side wall, 1m from the back wall
- Frame structure: galvanised, with lock-section
- Edging: on the corners and roof of the building
- Riveting: coloured rivets on the side walls in harmony with the plate cover
- Walls: class I coloured sandwich panel (thickness: 60mm PIR)
- Colours: silver 9006 (walls) and anthracite grey 7016 (gate, door, window, roof, trims)
- gutter: grey, along the front, right and rear wall lines
- Fixing: to the base prepared by the Client using a concrete pin
In addition to the above set of parameters, the mobile garage (lightweight garage) can be modified with the following accessories:
- plywood roof cladding
- drainage bottom edging
- creating a room within the building separated by internal walls
In addition, you can of course make modifications such as changing the basic size of the sandwich panel mobile garage, the location of the windows, the colour of the cladding, the direction of the roof pitch, etc. During the request for proposal, indicate the requested modifications and additions and we will send you an e-mail with the requested changes. The order will be finalized only after the requested clarifications and acceptance of the offer.
A DELUX The price of a quality insulated mobile garage (sandwich panel garage) / lightweight workshop / warehouse includes the manufacture, delivery, assembly and fixing of the building to your properly prepared base.
Insulation types:
EPS (polystyrene foam) - one of the most popular insulation materials due to its lower cost
PIR (rigid polyurethane foam) - an improved version of PUR foam
PIR insulation in a thinner form can produce as good an effect as thicker EPS insulation. It can achieve nearly 40 percent better insulation than EPS boards.
COMPARISON OF PIR, PUR AND EPS INSULATION
A insulated sheeted mobile garages, containers and other light-frame buildings thermal insulation is key to the durability, energy efficiency and comfort in terms of.
A PULION sheeted, insulated buildings PIR or EPS sandwich panels which provide a modern and reliable solution for all applications.
➡️ These are the clad sandwich panel garages are hard-wearing, weather-resistant and excellent heat retention are provided all year round.
Which insulation does what?
A PIR panels are among the most advanced thermal insulation materials,
better heat retention, greater safety and longer life than PUR or EPS alternatives.
-
Same thickness:
a PIR panel with approx. 10% better thermal insulation provides, such as PUR,
and approximately 70% more efficient, such as EPS. -
For different thicknesses (common market comparison):
a 60 mm PIR panel approx. Better heat retention with 64% provide the 40 mm for PUR,
and better than 150% a for 40 mm EPS in comparison.
The difference is not only in the heat, but also in energy savings and lifetime is also very noticeable.
Safety, durability, fire resistance
A PIR technology an additional advantage is that self-excommunication, does not melt, and remains stable under high heat is,
while the PUR and EPS materials in case of fire may melt or burn.
This feature is particularly important for sheet metal clad, closed-frame buildings,
where a fire safety, strength and long life key.
Which one should I choose?
-
EPS panel: affordable price, basic insulation - ideal for temporary or seasonal storage.
-
PIR panel: higher price but superior insulation and fire safety - for long-term, intensive use.
-
PUR panel: a mid-range alternative, but nowadays PIR technology has almost everything to offer.
If it is important to reliable insulation and durability,
then the PIR filled sandwich panel garage is the best choice.
Comparison of material types and insulation values
| Property | PIR | PUR | EPS |
|---|---|---|---|
| Thermal conductivity (λ W/mK) | 0,020-0,021 | 0,022-0,024 | 0,036-0,038 |
| Self-extinguishing | ✅ Yes | ⚠️ Just added | ❌ No |
| Melting in fire | ❌ No | ✅ Yes | ✅ Yes |
| Heat resistance | Excellent | ⚠️ Medium | ❌ Weak |
| Thermal insulation (same thickness compared to PIR) | - | -10 % | -70 % |
Data are industry averages, manufacturer λ values may vary slightly.
