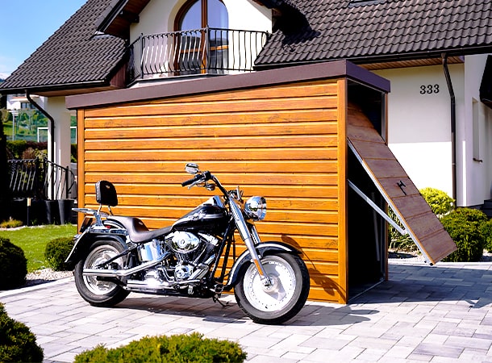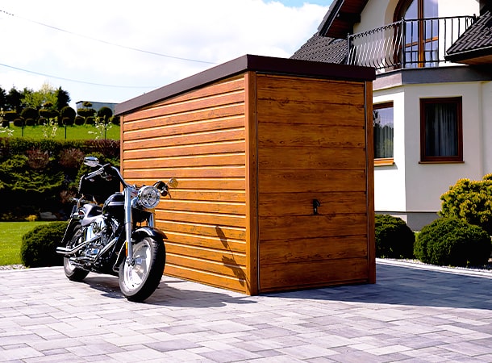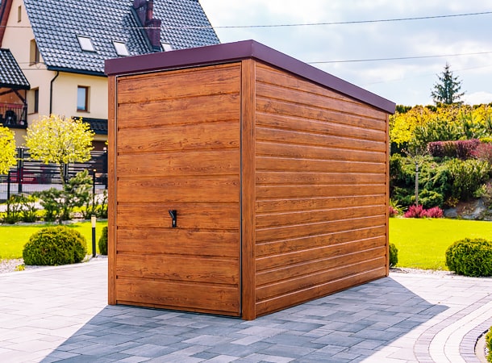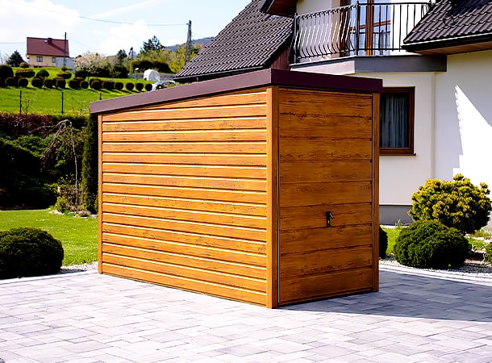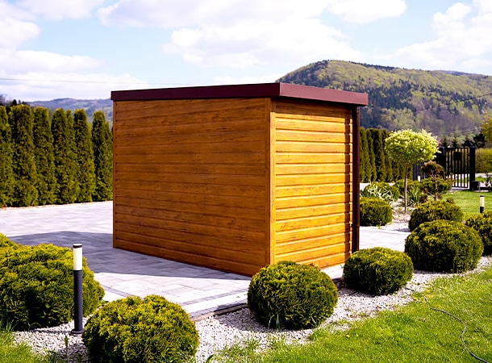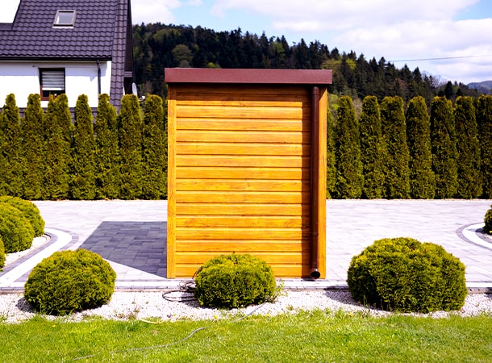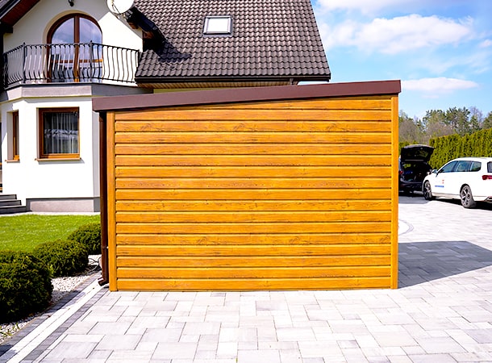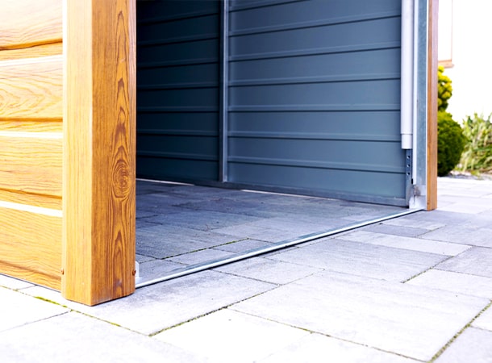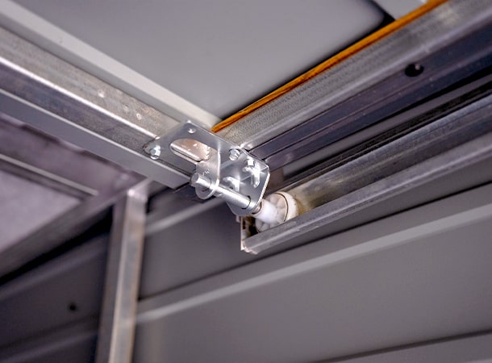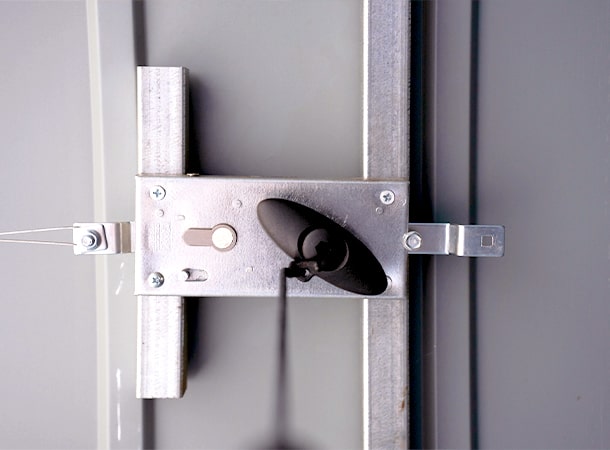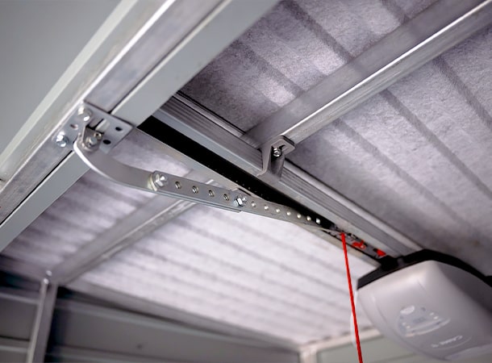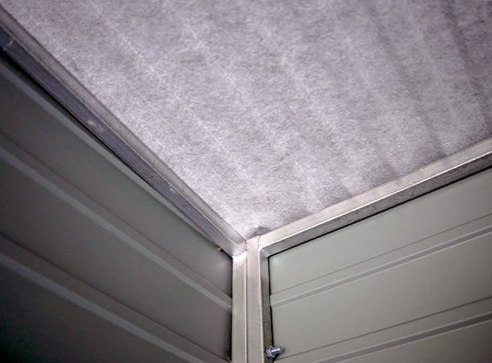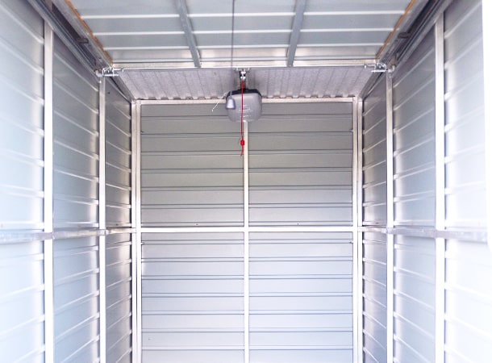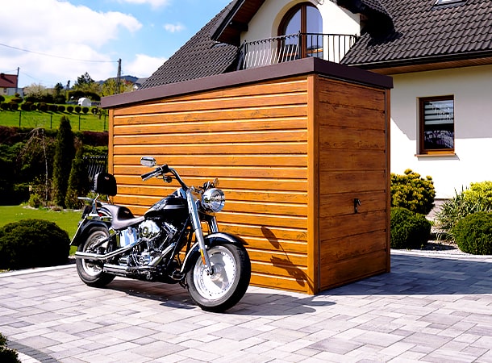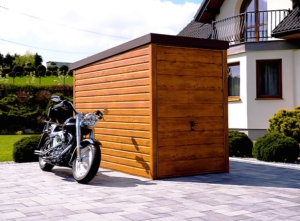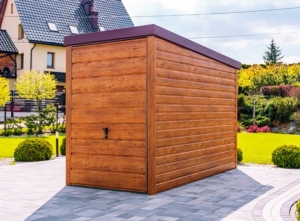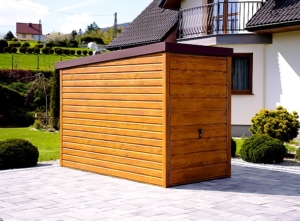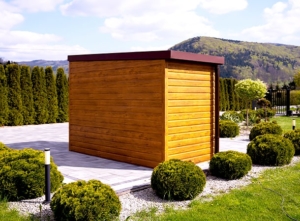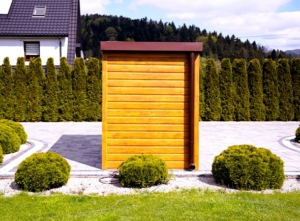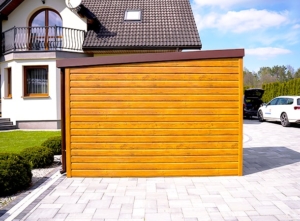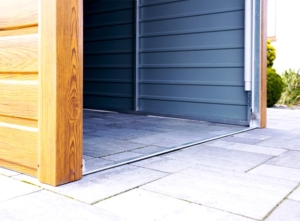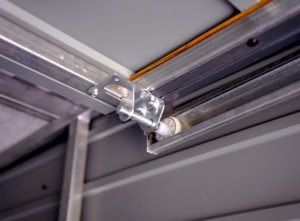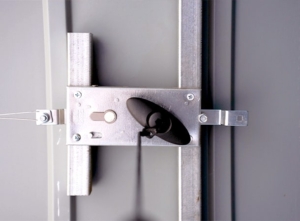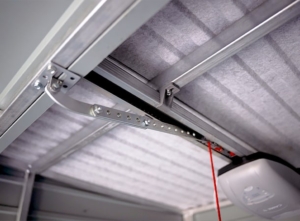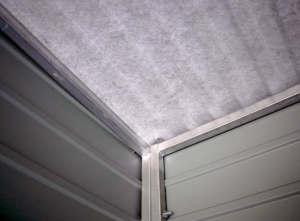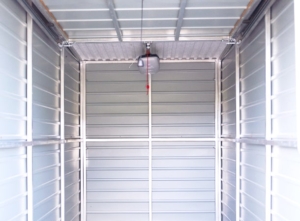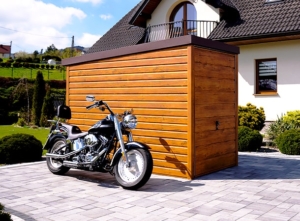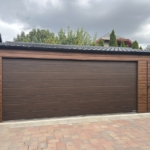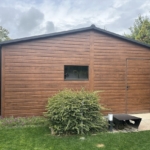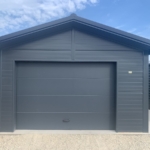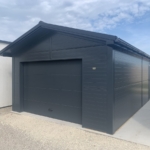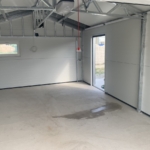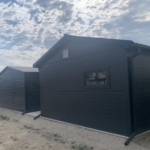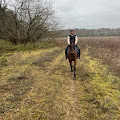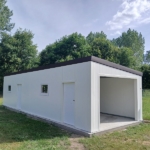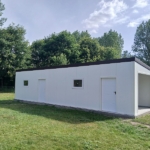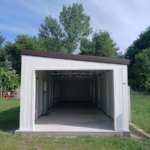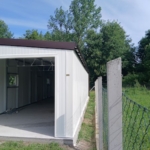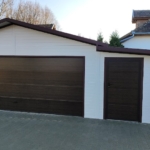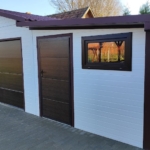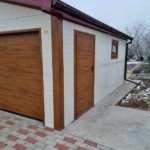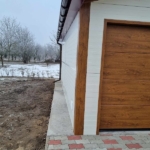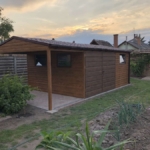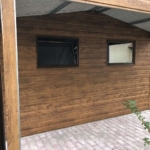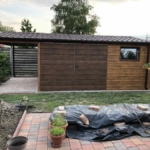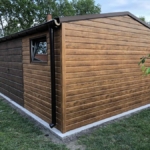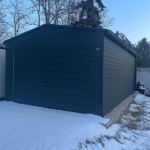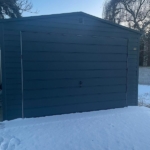Default description of the motor garage / motor storage / quad garage / storage shown in the pictures:
- Width and length: 1,5x3m
- Roof type: sloping backwards, with trapezoidal sheet cladding with anti-condensation felt coating
- Height: front wall 2.28m and back wall 2m
- Gate type: 1pc swing gate with handle lock (with flat threshold)
- Useful entrance width and height: 1,22×1,9m
- Frame structure: galvanised steel frame with lock-section
- Edging: on the corners and roof of the building
- Riveting: coloured rivets on the side walls in harmony with the plate cover
- Cladding: class I coloured sandwich panel - the whole building with horizontal cladding
- Colours: light golden oak (door, walls, cornices), matt chocolate brown BTX8017 (roof, cornices)
- Downspout: brown, plastic, with 1 drain at the back
- Fixing: to the base prepared by the Client using a concrete pin
In addition to the above set of parameters, the engine mount can be modified with the following add-ons:
- insulated (sandwich panel) cladding
- insulated sectional door or insulated door
- doorstop
- plywood cladding on the roof
- gutter
- window and ventilation grille
- drainage bottom edging
In addition, you can of course make modifications such as changing the basic size of the engine compartment, the location of the hatches, the colour of the sheet metal cladding, the direction of the roof pitch, etc. During the request for quotation, please indicate the requested modifications and additions and we will send you an e-mail with the requested changes. The order will be finalized only after the requested clarifications and acceptance of the offer.
A DELUX the price of a quality motor garage / motor storage / quad garage / storage includes the manufacture, delivery, assembly and fixing of the building to the base prepared by you.
