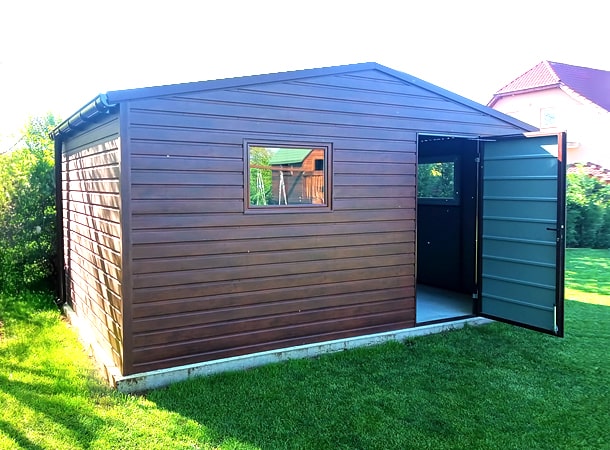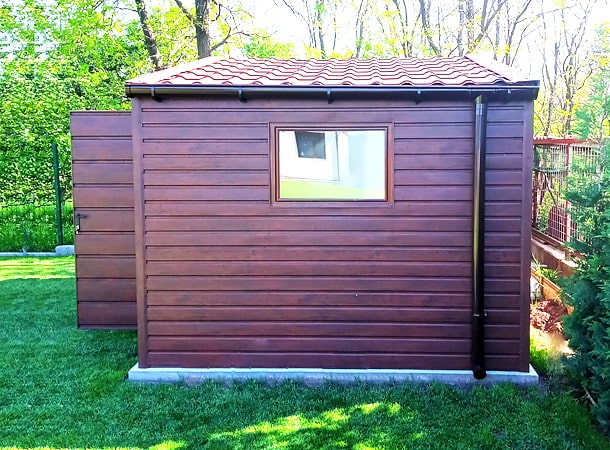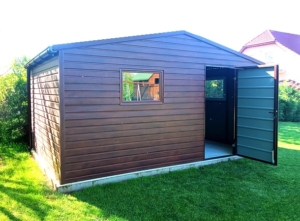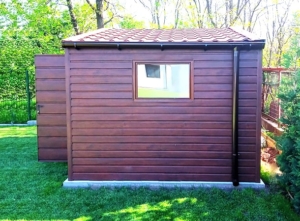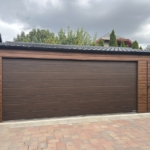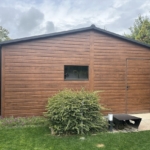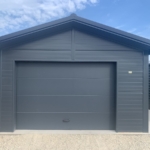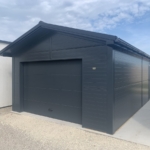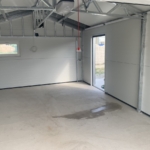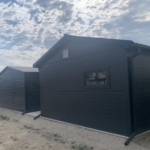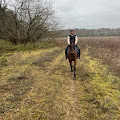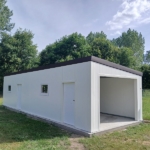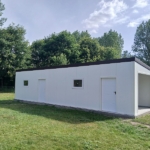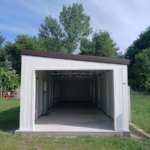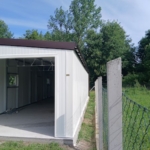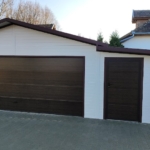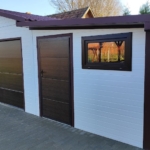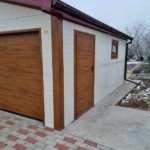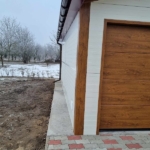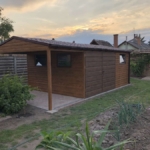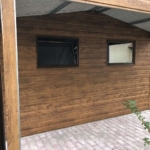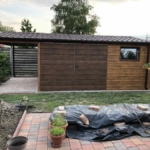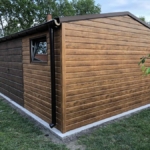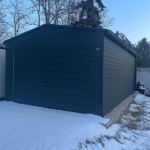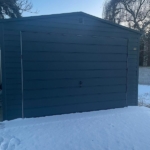The default description of the garden container shown in the pictures:
Width: 5m
Length: 3m
Roof type: gable roof with plywood cladding
Height: maximum height: 2.68m, (saddle peak), minimum height: 2.18m (side walls)
Door: 1 trapezoidal sheet door with rubber seal (0,9×1,95m, opening to the left, with insert lock, handle, 1 door bracket) with wide horizontal paneling (also available with narrow paneling used on walls) 1m from the right wall at the front
Window: 1pc plastic sash window, double glazed (with a folding frame in dark walnut) - 100cm wide x 70cm high - 1m from the left wall at the front
Window: 1pc plastic sash window with double glazing (with a folding frame in dark walnut) - 100cm wide x 70cm high - on the right side wall, in the middle
Frame construction: all-steel frame with closed sections, treated with a double layer of paint (brown)
Edging: on the corners and roof of the building
Riveting: coloured rivets on the side walls in harmony with the plate cover
Panel cladding: class I coloured trapezoidal sheet - the whole building with horizontal panel cladding and the door with a wide panel
Colours: dark walnut (walls, door), matt chocolate brown BTX8017 (roof)
Gutters: brown, plastic, with 1-1 drain on each side of the building with 1-1 drain at the back
Fixing: fixing to concrete base or concrete blocks with concrete pins (11 points)
In addition to the above, the following additions are available for the building:
double wing gate, swing gate, swing gate motorization, sectional gate, door bracket, window, ventilation grille, plywood roof cladding
In addition, you can of course make modifications such as changing the basic size of the building, the position of the windows, the colour of the cladding, the direction of the cladding (vertical or horizontal), the width of the cladding (narrow or wide), the direction of the roof slope, etc. During the request for proposal, please indicate the requested modifications and additions and we will send you an e-mail with the requested changes. The order will be finalized only after the requested clarifications and acceptance of the offer.
A DELUX The price of a quality storage unit includes the manufacture, delivery, assembly and fixing of the building to the base you have prepared.
