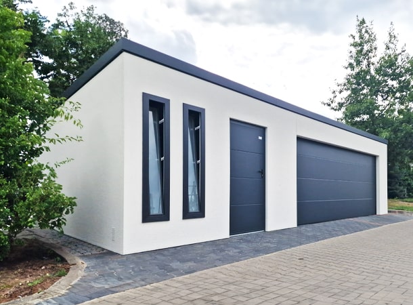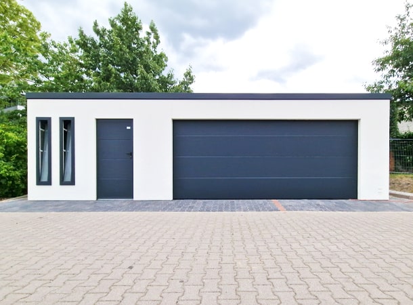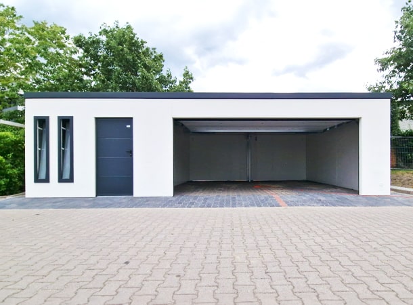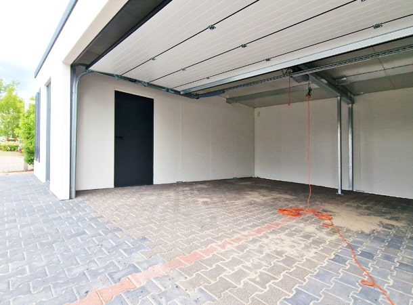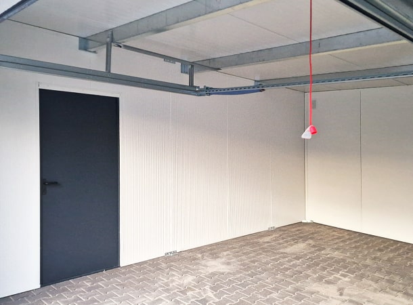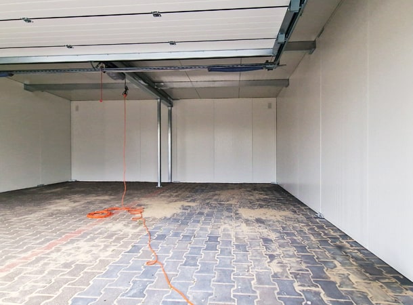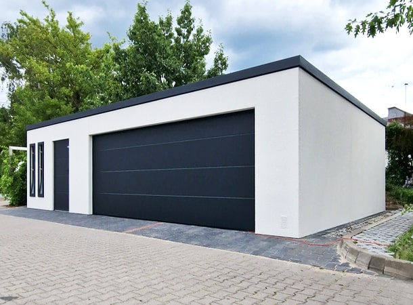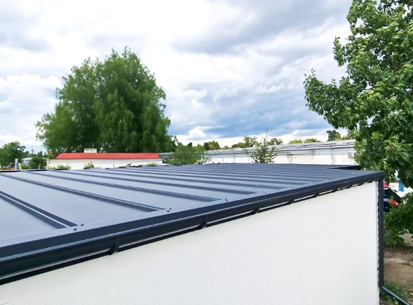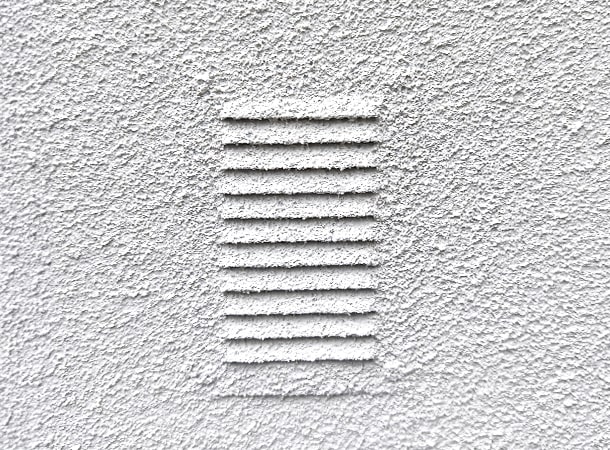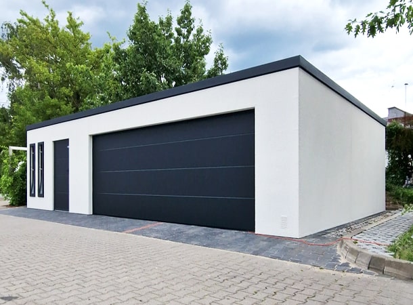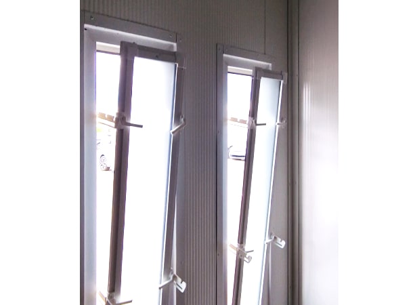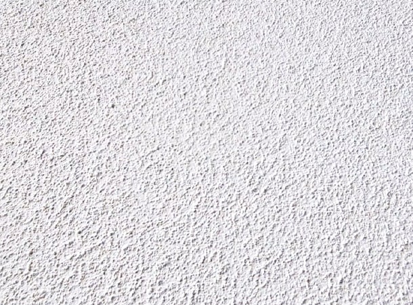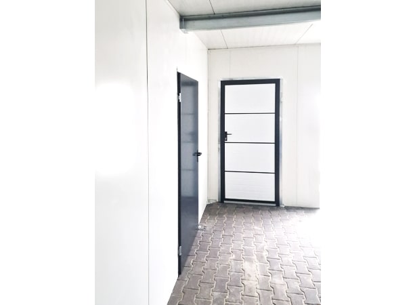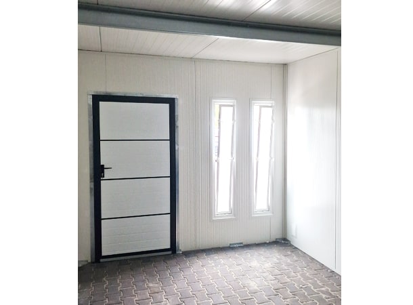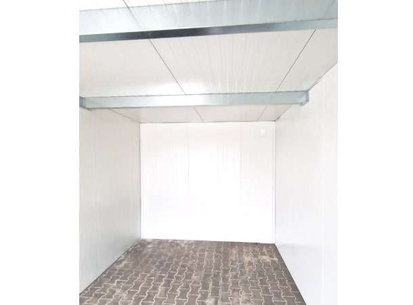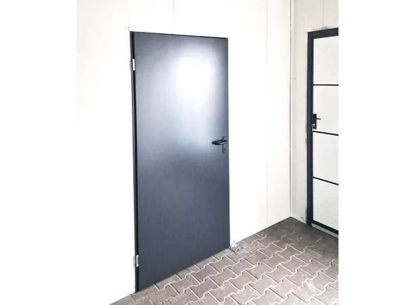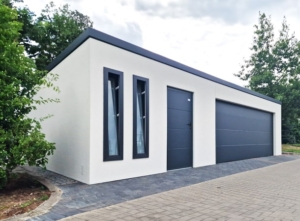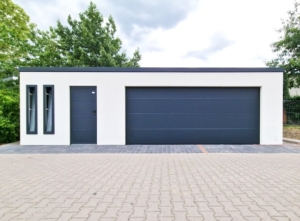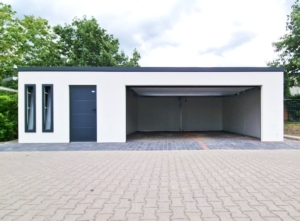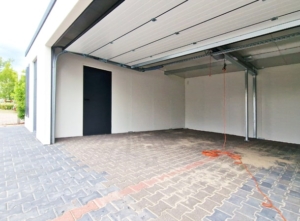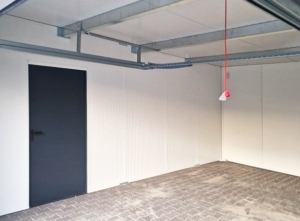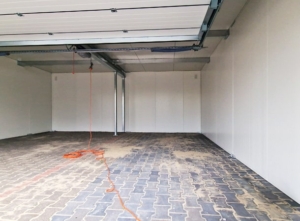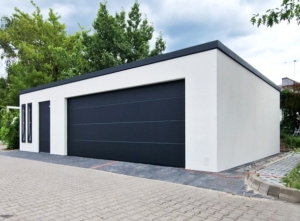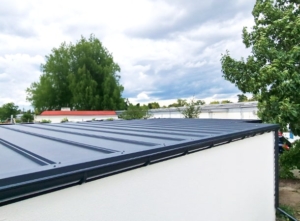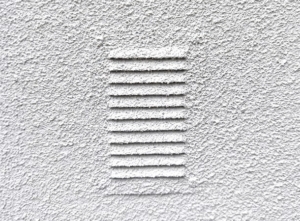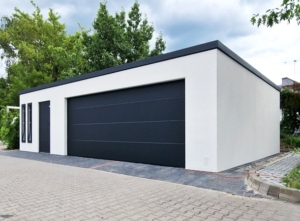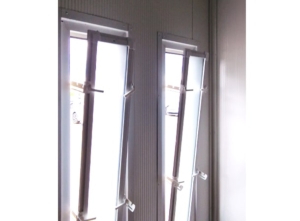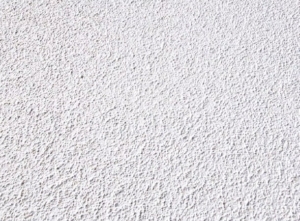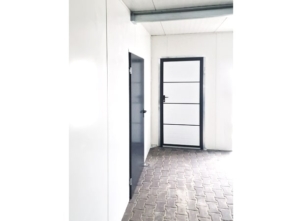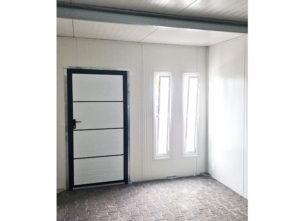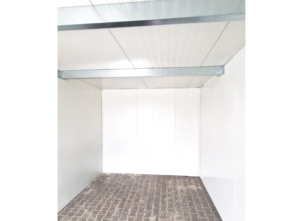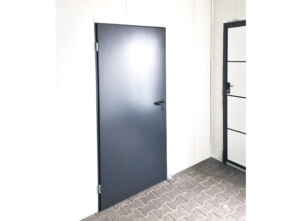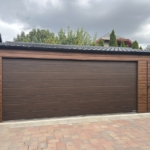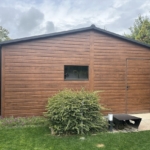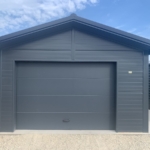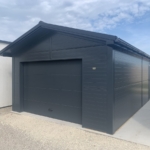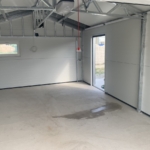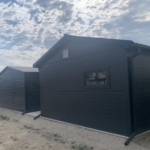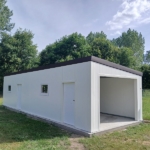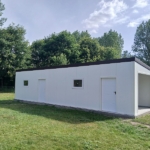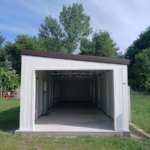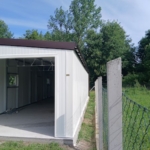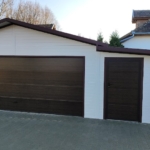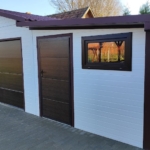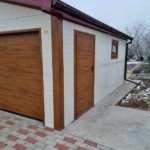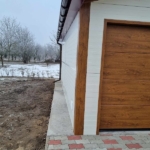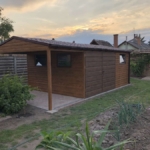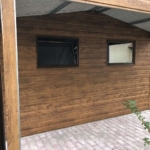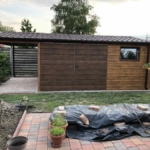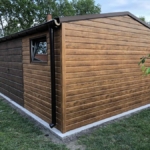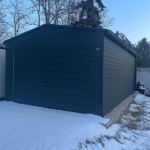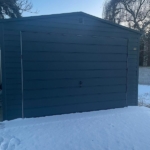The mobile garage shown in the photos is a plastered insulated garage (lightweight brick effect garage):
- Width and length: total external dimensions: 9,5×6,29m, of which 6,5×6,29m is the garage and 3×6,29m is the storage room with separate entrance
- Roof type: rear sloping roof, 6 cm thick PIR sandwich panel cladding with anthracite grey corbelled trapezoidal sheet
- Height: maximum height: 2.65m, minimum height: 2.5m
- Gate type: 1 insulated motorized sectional gate on the front wall
- Gate width and height: 5×2.1m (total clearance height: 2m)
- Door type: 1 door (left opening, 1x2m, insulated, aluminium, with wide horizontal panel covering) on the front wall of the garage
- Door type: 1 door (left opening, 0,9x2m, uninsulated) - passage door between the garage and the storage area inside the building
- Window: 2 plastic casement windows with 2 layers of glazing (35cm wide x 170cm high, anthracite grey frame) on the front wall of the building, on the storage area
- Wall construction: 6 cm thick PIR sandwich panel wall, covered on the outside with KABE acrylic plaster
- Wall cladding: 2 mm KABE acrylic plaster with the same appearance as the plastered walls of the garage
- Frame construction: galvanized steel frame, solid design
- Edging on the roof
- Riveting: coloured rivets on the side walls in harmony with the plate cover
- Colours: matt anthracite grey BTX7016 (gate, door, window, roof) and white (walls)
- Gutter: grey, on rear wall, with left-hand drain
- Internal partitioning: partition wall 3 metres from the left edge of the building, providing a separate storage area with internal and external access doors
- Fixing: fixing to concrete base or concrete blocks with concrete pins
The plastered sandwich panel mobile garage (brick effect lightweight garage) can be modified with the following accessories in addition to the above parameters:
- doorstop
- ventilation grille
- plywood roof cladding
The wall colour can be freely chosen from a range of high quality plaster colours from the Swiss manufacturer KABE. The colours include natural earth tones, elegant greys, off-white shades, sand, beige and anthracite tones, which blend harmoniously with any environment. The colour palette available is Colours, wall construction information you can check it under the menu item.
In addition, you can of course also make changes such as changing the basic size of the mobile garage, the location of the windows, the colour of the cladding, the direction of the roof slope, etc. During the request for proposal, indicate the requested changes and additions and we will send you an e-mail with the requested changes. The order will be finalized only after the requested clarifications and acceptance of the offer.
A DELUX the price of a quality plastered sandwich panel mobile garage (brick effect lightweight garage) includes the manufacture, delivery, assembly and fixing of the building to the base prepared by you.
Comparison of PIR, PUR and EPS insulation
A insulated mobile garages, containers and other light-frame buildings insulation is key to durability, energy efficiency and comfort.
A PULION plastered, insulated buildings made of PIR filled sandwich panels which represent the state of the art in thermal insulation technology.
➡️ A PIR filled sandwich panel garage with plastered finish ideal for those who durable, energy efficient and aesthetically pleasing are looking for a long-term solution.
Why is PIR better than PUR and EPS?
A PIR panels larger thermal efficiency, safety and durability than PUR or EPS alternatives.
-
Same thickness:
the PIR panel is approx. Better insulation with 10% provides, such as PUR,
and approximately 70% more efficient, such as EPS. -
For different thicknesses (frequent comparison):
a 60 mm PIR panel approx. Better heat retention with 64% provide the 40 mm for PUR,
and better than 150% a for 40 mm EPS in comparison.
Fire safety and stability
A PIR technology an additional advantage is that self-excommunication, does not melt, and remains stable under heat,
while the PUR and EPS Materials may melt or burn in case of fire.
This feature is particularly important for for buildings with a closed, plastered surface,
where a fire safety and durability is equally key.
Tip
If you are planning for the long term and reliable thermal insulation,
then the PIR filled sandwich panel garage is the best choice.
| Property | PIR | PUR | EPS |
|---|---|---|---|
| Thermal conductivity (λ W/mK) | 0,020-0,021 | 0,022-0,024 | 0,036-0,038 |
| Self-extinguishing | ✅ Yes | ⚠️ Just added | ❌ No |
| Melting in fire | ❌ No | ✅ Yes | ✅ Yes |
| Heat resistance | Excellent | ⚠️ Medium | ❌ Weak |
| Thermal insulation (same thickness compared to PIR) | - | -10 % | -70 % |
Data are industry averages, manufacturer λ values may vary slightly.
In summary: the PIR sandwich panel safer, more durable and energy efficient solution, so we only use it for our plastered, insulated buildings.
